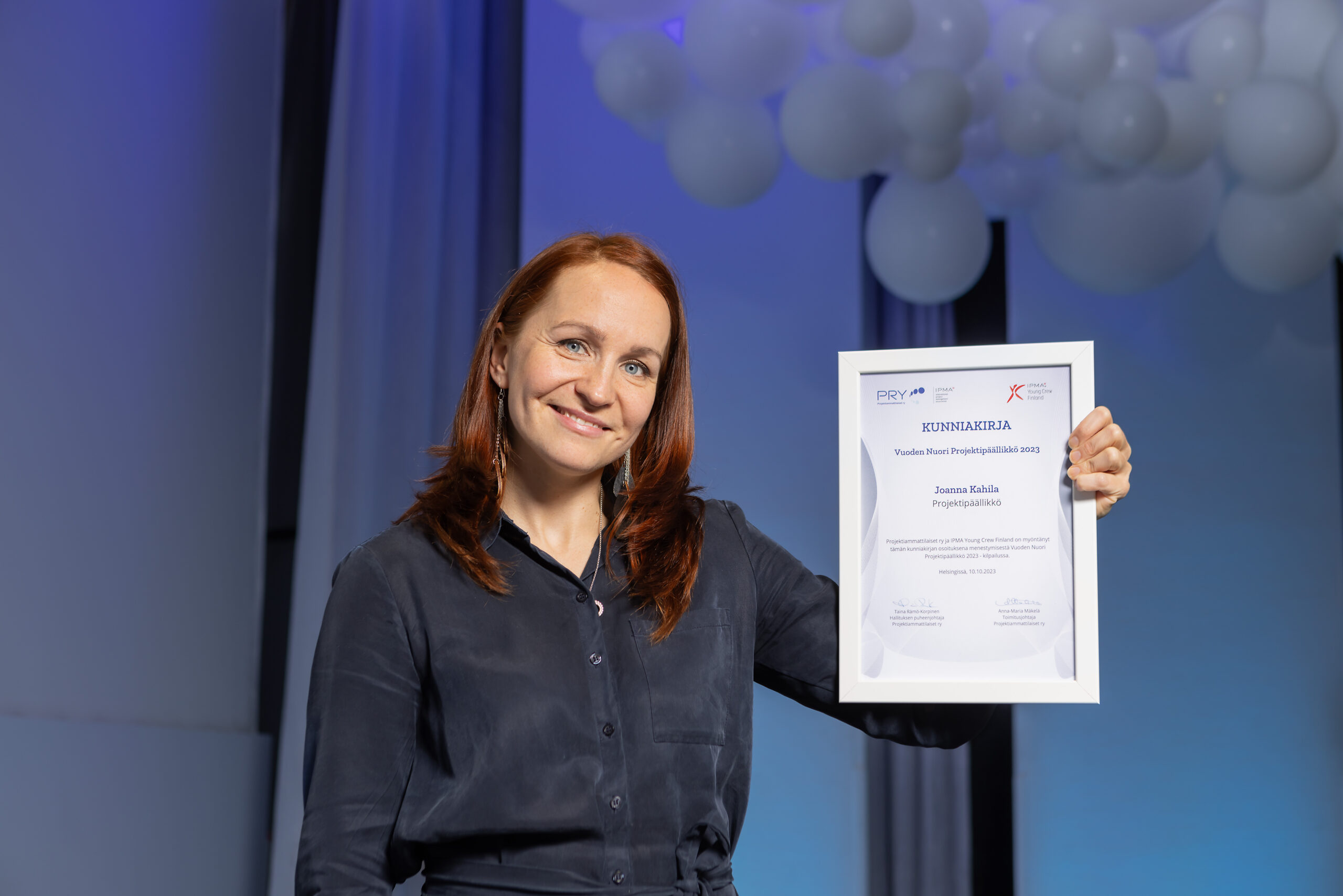The largest solid wood building in Finland, the Katajanokka Pier is a masterpiece of Finnish wood construction. Located in the maritime national landscape of Helsinki, the building was successfully completed as a result of ambitious goals. The Association of Project Professionals awards Katajanokka Pier as Project of the Year 2025.
Text by Veera Niemelä, Darling Communications Agency
Photos Kalle Kouhia & Tuomas Uusheimo
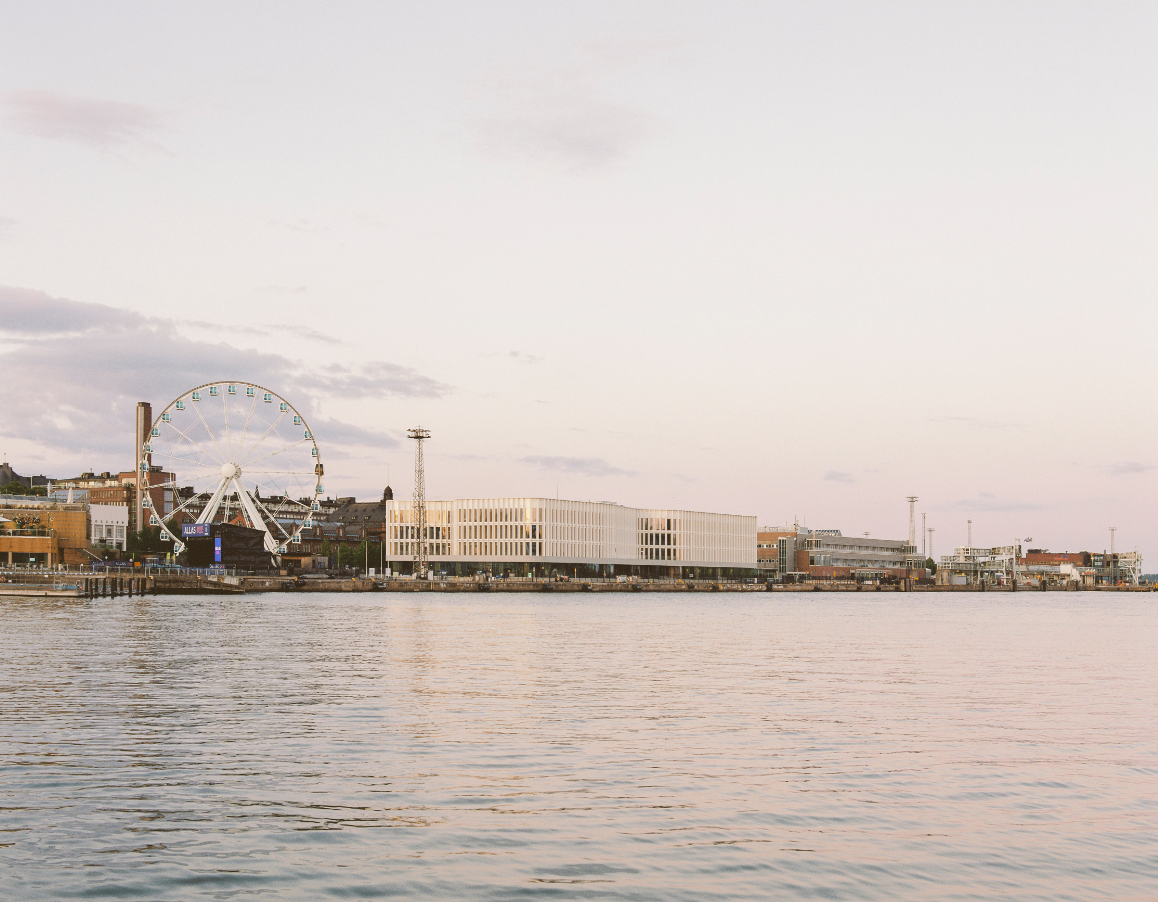
The construction of the Katajanokka Pier was initiated by the forest industry company Stora Enso. The company’s former headquarters were also located in Katajanokka in the “Sugar Loaf” designed by Alvar Aalto, so expectations were high.
– The decision to leave the old office was an emotional one. However, the premises no longer served all our needs. We wanted to continue our story in Katajanokka and we wanted the future headquarters to be a shining example of wood construction in a dense urban environment. We wanted a building with functional and inspiring technical, acoustic and visual features. The aim was also to build as low-carbon and energy-efficient as possible,” says Antto Kauhanen, Business Development and Sales Manager, Wood Products Division, Stora Enso.
From project contract to construction
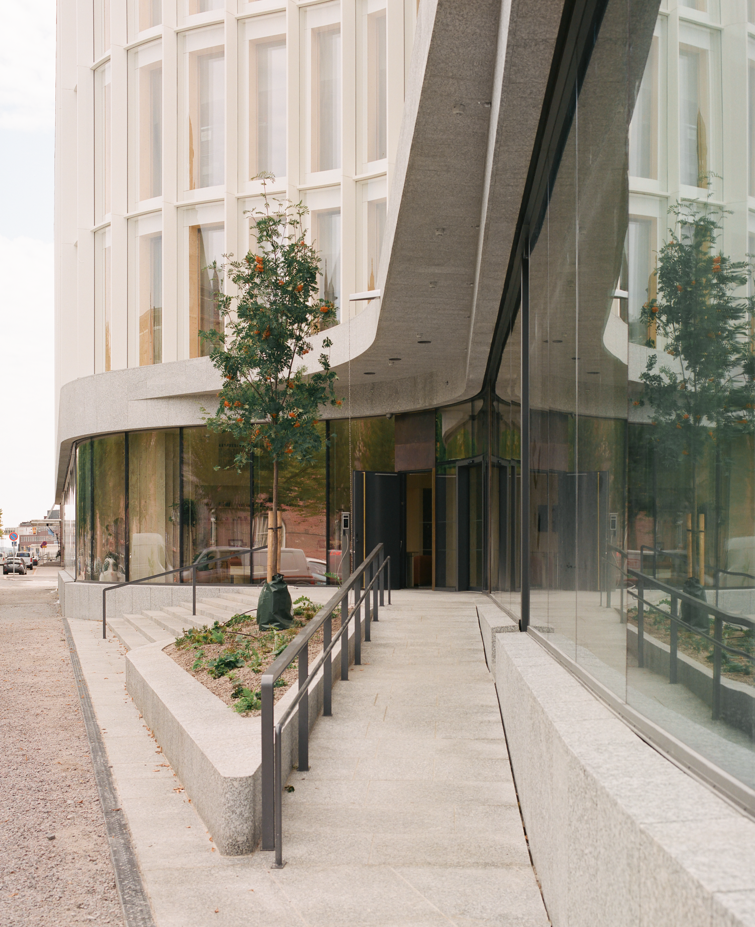
Kauhanen led the Katajanokka Pier project for Stora Enso. In 2019, a project agreement was signed with Varma, an occupational pension company that owns Katajanokka Pier. Stora Enso, Varma and the City of Helsinki organised an architectural competition to which six offices from Finland and abroad were invited.
The competition programme was ambitious. The design had to meet urban and visual values, as the building was completed in a prominent location in Helsinki. Varma had requirements in terms of use and space, and Stora Enso had requirements in terms of office functionality and timber construction. In addition, the building had to meet sustainability and energy efficiency requirements. In the end, the best response was provided by Anttinen Oiva Arkkitehdit Oy of Finland, which was selected anonymously from the competition.
– The location of the building required a zoning change, which went through in record time. The project did not attract a single complaint, which is rare in large construction projects, especially when you are building in Helsinki’s national landscape,” says Kauhanen.
Haahtela was the main contractor for the project, and the project was implemented using the Haahtela model, where they were responsible for project management in terms of planning, supervision, site supervision and site management. The model does not have a single main contractor, but involved a large number of subcontractors.
– The earthworks were the most demanding phase of the project. The location close to the coastline brought its challenges. The rooftop is old infill land, and old structures were found in the area, making it challenging to construct the building. Wood construction, on the other hand, is straightforward. The elements arrive from the factory to the site ready and processed in a timely manner. Lifting the frame is efficient and fast, and was completed in seven months. This is one of the key advantages of timber construction,” says Kauhanen.
Ambition led to success
The Katajanokka Pier was completed on schedule in the summer of 2024, and Kauhanen says that the building is a model example for Finns of what can be built from natural renewable raw materials.
– The project was in an excellent position to succeed. The main user of the building, Stora Enso, was involved in the project from the very beginning. A high level of ambition was systematically maintained throughout the project, and there was little need for compromise. The project was carefully prepared, well planned and therefore well executed. The implementation of the project underlined Hahtela’s expertise in project management, which was a key factor in its success,” says Kauhanen.
The Katajanokka Pier is the first new permanent building at the South Harbour. Projects planned for the area have previously fallen through. The building is at the pilehead of Helsinki and is visible from the sea as you enter Helsinki, so they didn’t want too many changes to the landscape. Kauhanen says that the architects faced a big challenge, but they succeeded: The Katajanokka Pier fits into the landscape as a natural extension of the light-coloured buildings along the shoreline.
– We’ve had feedback that you can’t necessarily tell from a distance that a building is wood. When you step inside, you might be surprised. We get a lot of positive feedback on that. For many, the building represents new, sustainable Finnish wood architecture. Stora Enso staff are also proud of the building. A pleasant working environment is an important part of job satisfaction and office suction, Kauhanen continues.
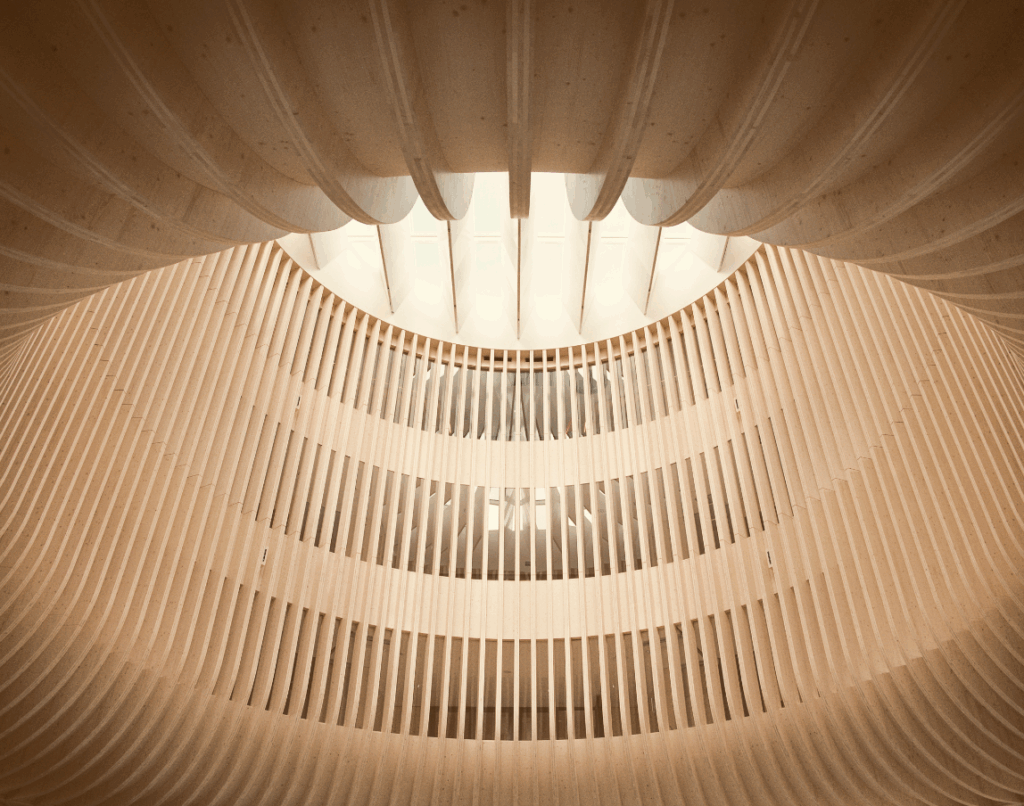
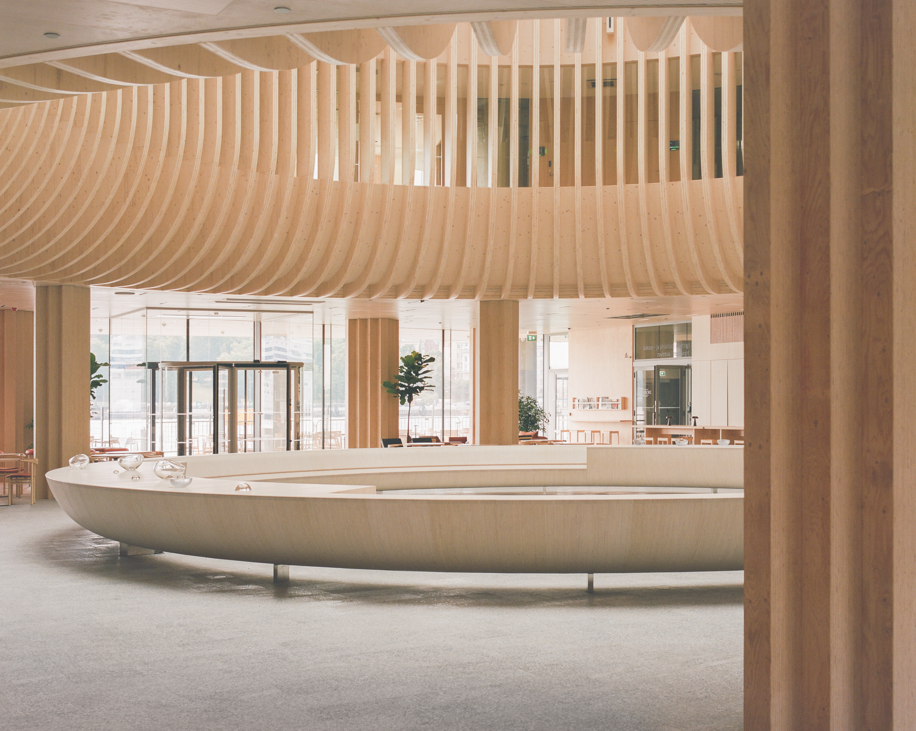
Wood construction reduced climate impacts
Stora Enso supplied all the timber frame structures used in the Katajanokka Pier.
– This type of wood construction is mainstream in many other European countries where Stora Enso supplies products. In Finland, wooden buildings had not yet been built on this scale. Of course, we are familiar with wood as a building material, and now we can enjoy the results of our own work. Wood has many proven advantages as a material. It offers pleasant acoustics, temperature conditions and visual aesthetics. Wood has also been studied for its well-being benefits – it lowers the heart rate of people living in wooden buildings and improves concentration and productivity,” says Kauhanen.
From the outset, the aim was to minimise emissions from the new building, and wood played an important role in this too.
– The built environment is responsible for more than a third of global CO2 emissions, and building materials produce 10-11% of global CO2 emissions. In this building, the use of wood as a renewable material reduced CO2 emissions by 35% compared to traditional concrete construction,” says Kauhanen.
In addition to its smaller carbon footprint, the Katajanokka Pier is a long-lasting carbon store: as the wood has grown, it has absorbed carbon, so the wooden structures of the huge building have stored more than 6,000 tonnes of carbon dioxide. This is as much as the building’s operational emissions will be over the next 50 years. Operational emissions include things like heating and electricity consumption.
Built to last 100 years
The Katajanokka Pier has been designed to last for 100 years. It is a flexible hybrid building, with the ability to change the proportions of its functions as needed. Currently, Stora Enso and Sokotel are the biggest users of the building. Situated right on the waterfront, the building has also been designed with future climate impacts in mind.
– Over a 100-year life cycle, sea levels are expected to rise due to climate change. The building has been designed so that it will not be flooded by rising sea levels. The underground structures are watertight and the first floor of the building has been raised by one metre from what it used to be on this site. The building thus creates a flood wall both for itself and for the rest of the city behind it,” says Kauhanen.
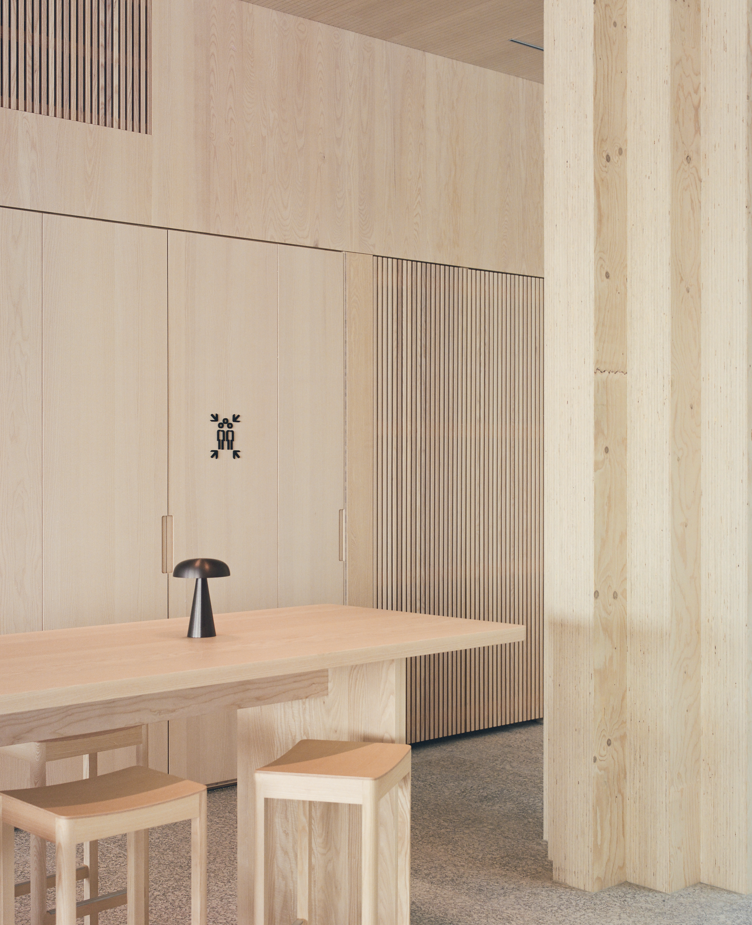
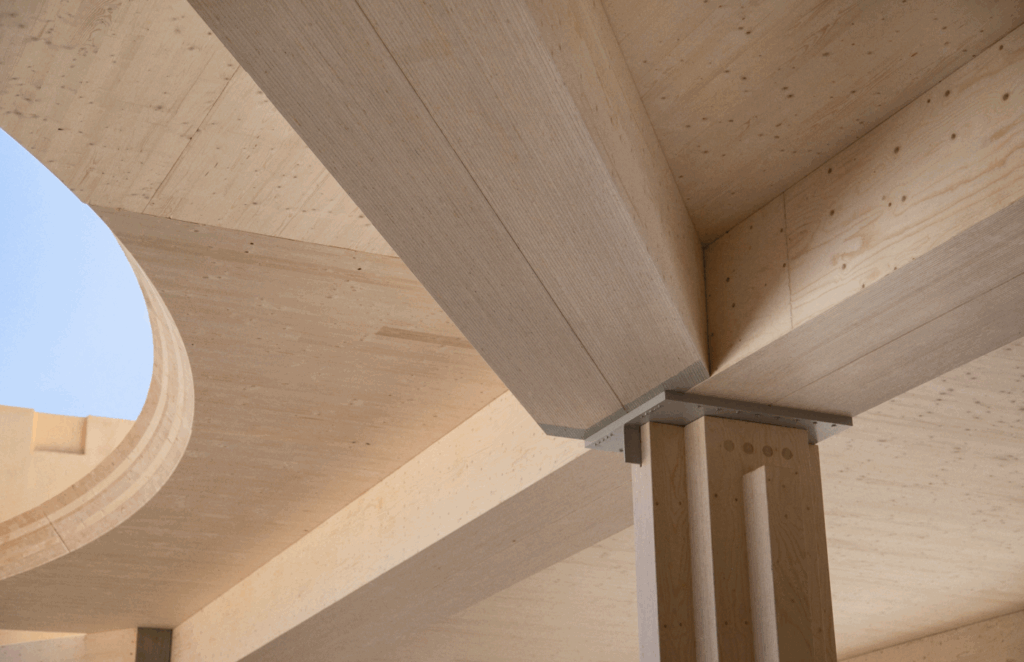
The Katajanokka Pier meets many needs
The Katajanokka Pier is partly a public building that combines the needs of many parties. It is made for city residents, the neighbourhood, tourists and office workers.
– The cooperation has got off to an excellent start, and it is extremely good that such a building is partly public in terms of facilities and services. The multi-purpose nature of the building has been an advantage. Our clients and guests can stay in the building’s hotel and eat in the hotel restaurant. The hotel offers a variety of conference facilities, and the building has extensive gym and changing room facilities,” says Kauhanen.
The Katajanokka Pier is a successful and significant project overall. That is why the Association of Project Professionals chose it as Project of the Year 2025.
– Hopefully, this will encourage and inspire different actors to challenge the way we are used to building and focus instead on responsible and low-carbon projects. What made this project a success were the people, the key players and everyone involved in the project. It’s great to be able to enjoy the building and this accolade,” says Kauhanen.
Katajanokka Pier
Built between 2021 and 2024, the Katajanokka Pier is the largest solid wood building in Finland. The building is owned by Varma Mutual Pension Fund, and Haahtela was responsible for project management. The timber elements of the building were manufactured by Stora Enso. The architectural design was carried out by Anttinen Oiva Arkkitehdit Oy.
The Katajanokka Pier is a rare wooden building. The stiffening structures of large wooden buildings are usually made of concrete, but in Katajanokka Pier the frame is also stiffened with wood. In the interior of the building, a lot of wood has been left exposed.
The Katajanokka Pier was opened to the public in August 2024 and houses Stora Enso’s headquarters, the Solo Sokos Hotel Pier 4, a restaurant and a roof terrace.
Awards received by the project:
- Association of Project Professionals Project of the Year 2025
- International Press Award for Wood Architecture 2025
- The Wood Prize 2024
- RIL Prize 2024


